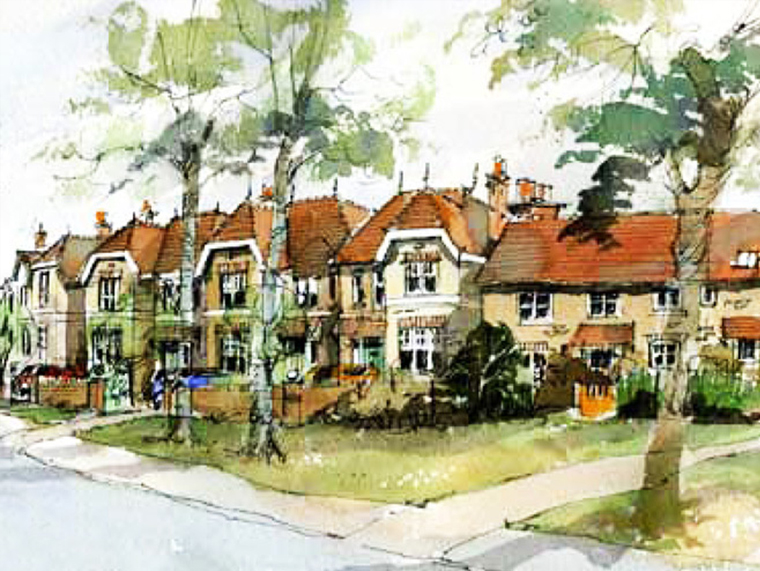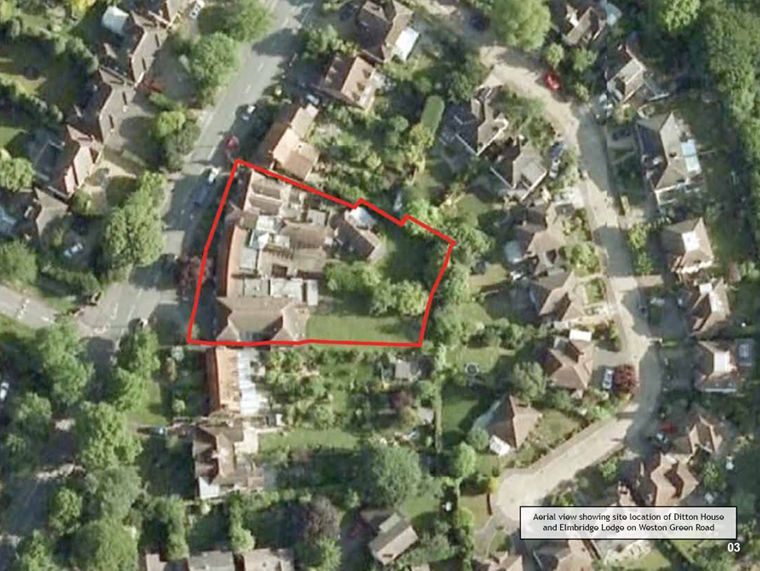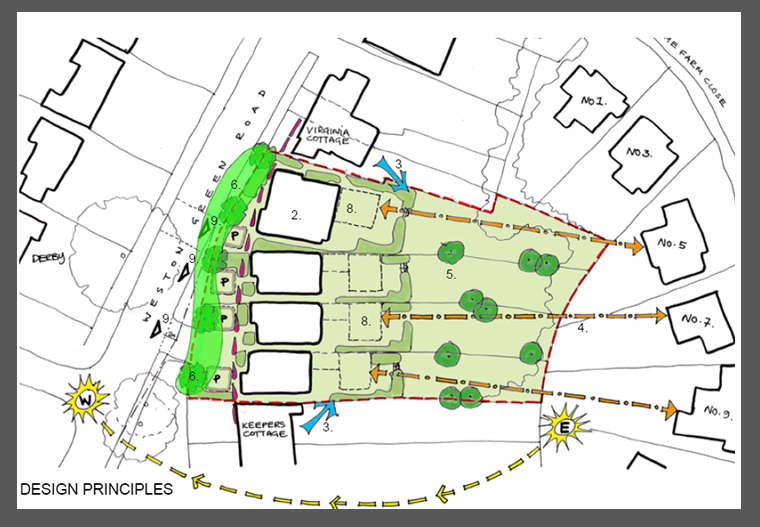Weston Green Road Project
Weston Green Road
This design and access statement is submitted in support of full planning application seeking the demolition of the existing extensions to Ditton House, refurbishment,
change of use and extension of Ditton House for use as a single family dwellinghouse, together with the creation of three new family houses, the formation of a new vehicular
access and with amendments to an existing vehicular access. Whilst Ditton House is not a recognised heritage asset it does have a long association with the area,
originally being a cottage hospital. Where practical, materials will be salvaged from the rear additions of Ditton House for the proposed restoration and refurbishment and
potential re-use elsewhere on site. These would include red bricks, clay tiles and other details that can be salvaged.
The application site has been vacant and boarded up since its final closure in 2009. It therefore detracts from the street scene in Weston Green Road given its siting
between listed buildings to the south and locally listed buildings to the north. It is in need of development that respects the character of the area and has regard to its
neighbours, not only to the north and south, but also to the rear in Home Farm Close.
- Type:
Four large detached houses. - Location:
Weston Green Road, Thames Ditton, KT7 0HY. - Category:
- Flores:
Ground floor, First floor











